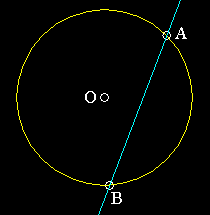
Basic Constructions

| In geometric constructions, you need only four instruments: paper, pencil, a ruler or straightedge, and a compass (instrument used to draw circles). The diagrams you see were all created using AutoCAD 2002. They are very self explanatory. A large circle represents a circle drawn by a compass. A point is usually a very small circle. Circles are referred to by their centers, so in this case, this circle is called circle O. A line is only allowed to connect given points or intersections. They will be represented by a pair of letters with a line above them. So, the line in this diagram is called line AB. |
|
Line Bisection The bisection of a line is one of the most fundamental of all geometric constructions. In this example, we construct the perpendicular bisector. Suppose you have line AB.
|
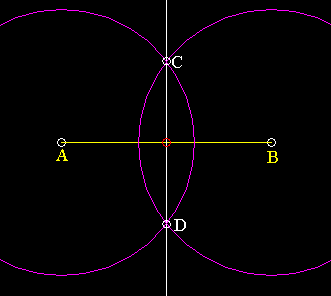
|
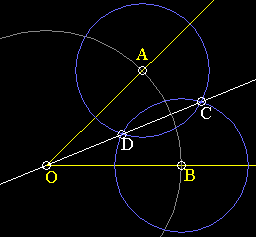
|
Angle Bisection This section shows you the procedure to bisect any arbitrary angle. That is, given an angle, cut it in half exactly. So, given angle AOB:
|
|
Perpendiculars We've seen how to contruct a perpendicular bisector. What if we want to construct a perpendicular line through any point? Given AB, we want to construct a perpendicular at point M:
|
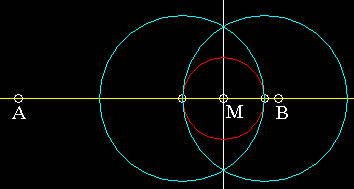
|
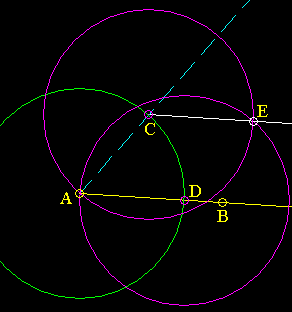
|
Parallels
Suppose you want to construct a line parallel to a given line, through a given point. You would follow this procedure:
|
|
Mascheroni Bisection A Mascheroni construction does not use a straightedge, making the bisection of a line ten times harder! You are given two points A and B:
|
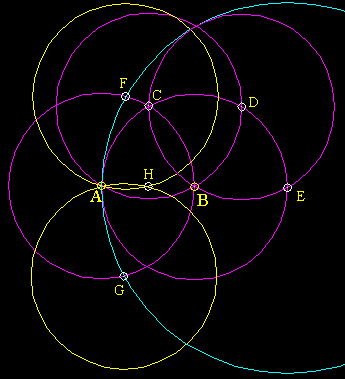
|